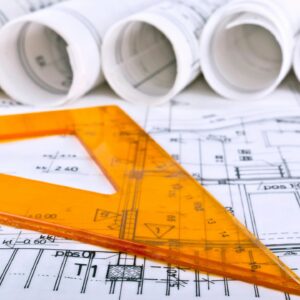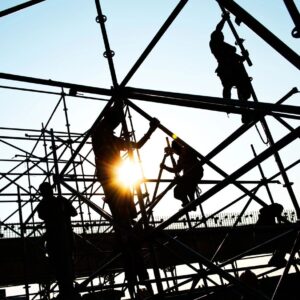Course Description: Reading blueprints is an essential skill for anyone who works on a construction site, including, but not limited to, trade workers, supervisors, contractors, building owners, and real estate brokers. This entry level course will introduce attendees to the fundamentals of understanding design drawings and reading construction blueprints.
Topics include but are not limited to:
- Drawing scales, plot plan, elevation and section drawings.
- Architectural symbols and legends.
- Site Safety Plan requirements.
- Permits, City agency notifications, forms, filing, site documents, plans, and inspections.
- Renovations and restorations.
- Structural conditions.
- Building codes.
Prerequisites: There are no pre-requisites for this course.
Objectives: Upon completion of this course, students will be able to:
- Understand nomenclature and basic blueprints.
- Recognize and read a floor plan, section, and elevation.
- Identify and analyze basic construction symbol notations.
- Interpret various dimensions and notes used on construction blueprints.
- Be familiar with architectural scales.
Course Materials: This course consists of several different components which include power point presentations, lectures, class discussions and hands-on demonstrations.
CEU’s: 1.6 – Earn SST Credits during this class.
Duration: This course requires 16 instructional hours (not including breaks).








